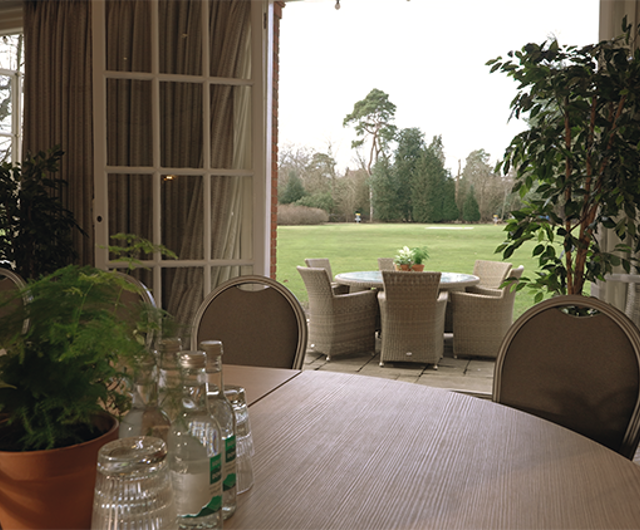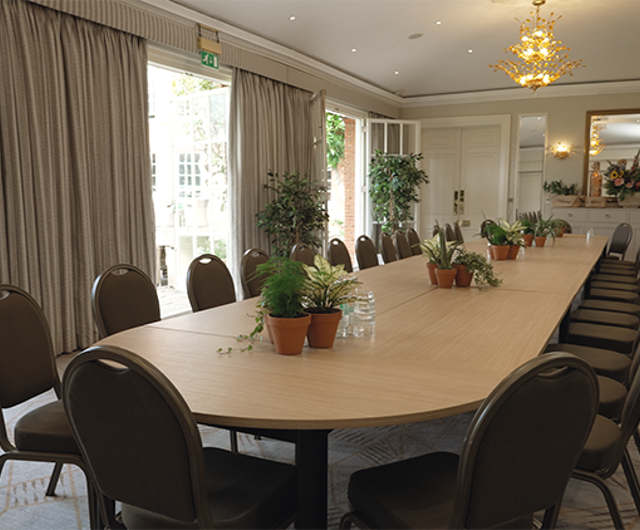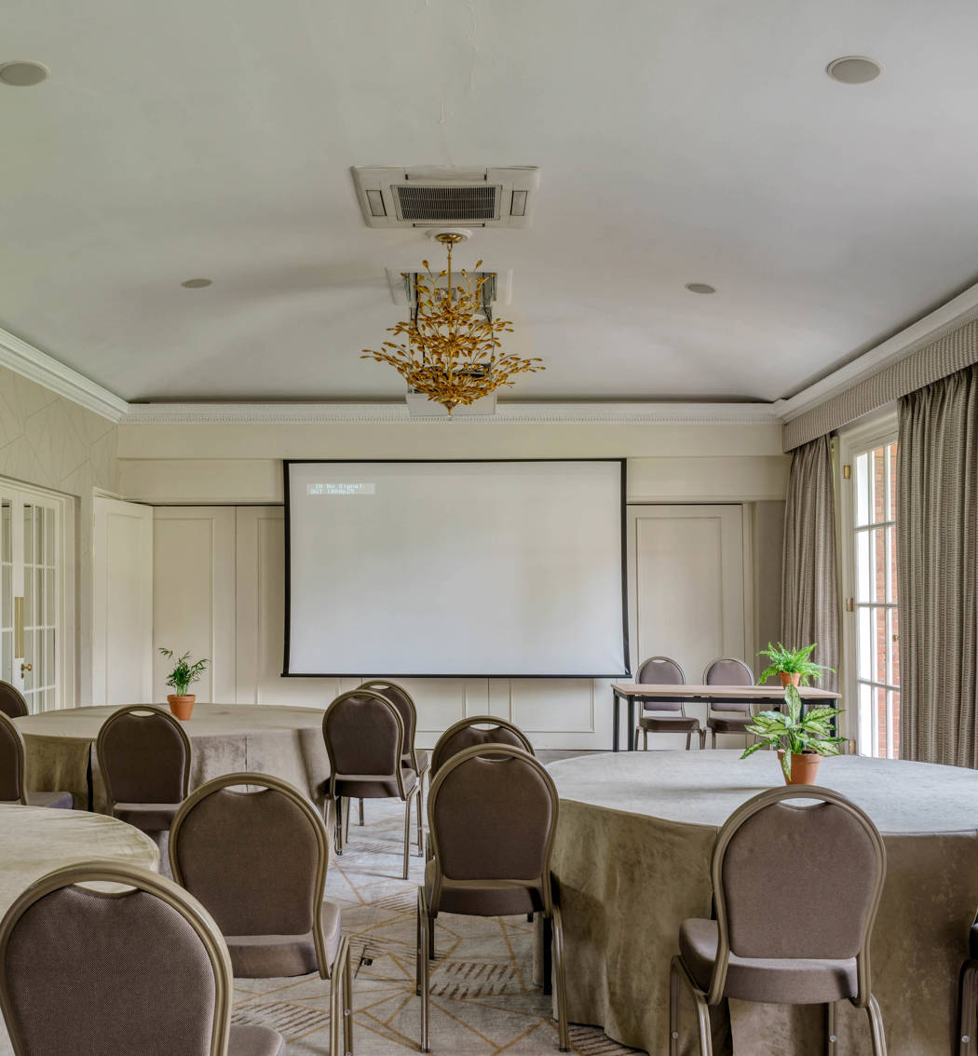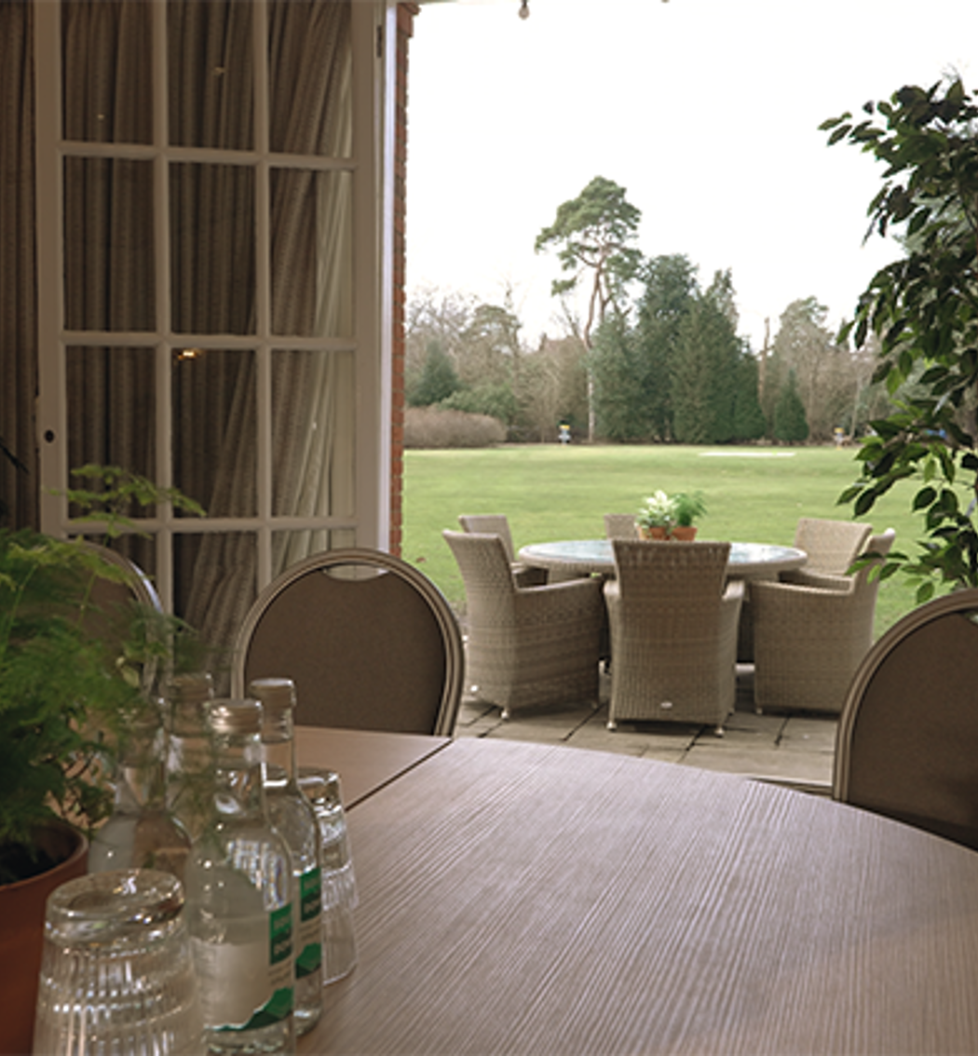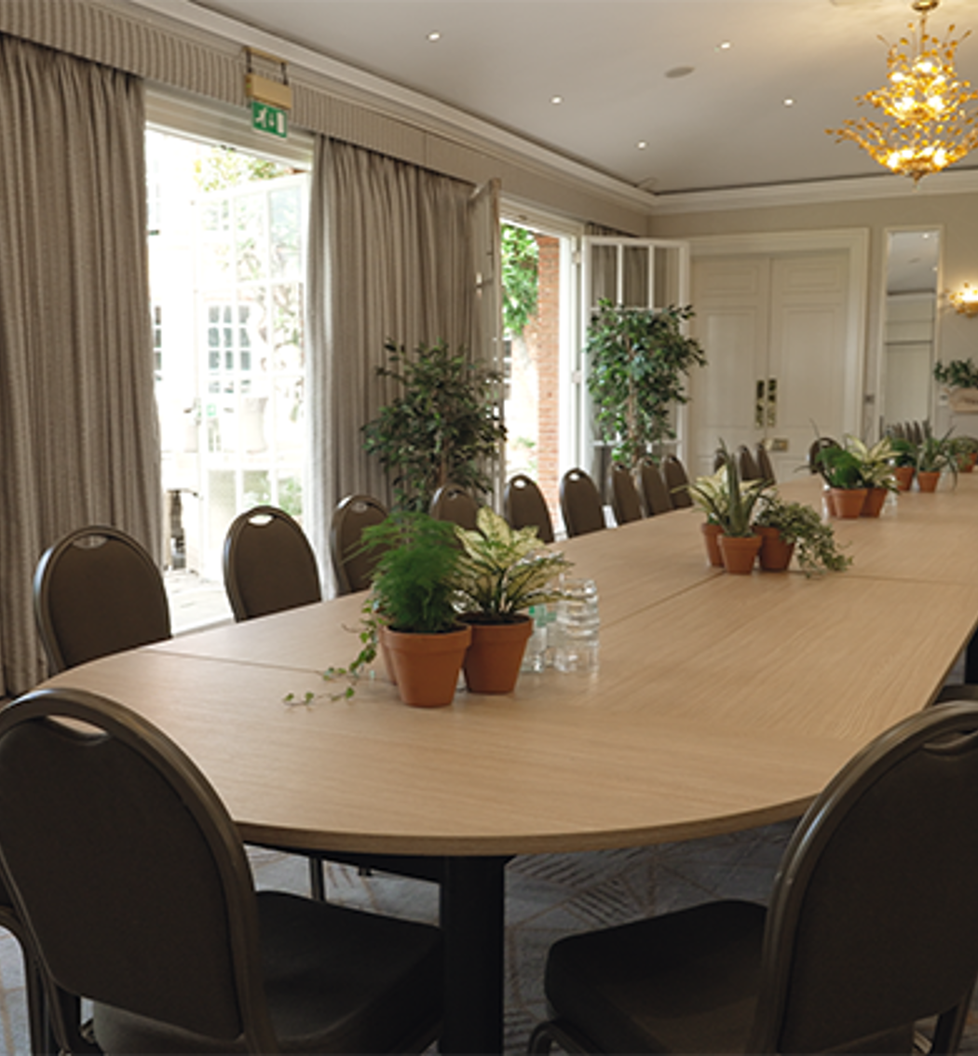Marlborough
An inspiring setting
Located on the ground floor with direct access to a private patio and our grounds, Marlborough is a perfect dining or meeting room.
Its high ceilings and full-length patio windows give the impression of vast, open space. The views of the gardens are inspiring and stimulate productive and creative work.
Key Features
- Room for up to 100 theatre-style
- Outdoor access
- Air conditioning
- Integrated AV




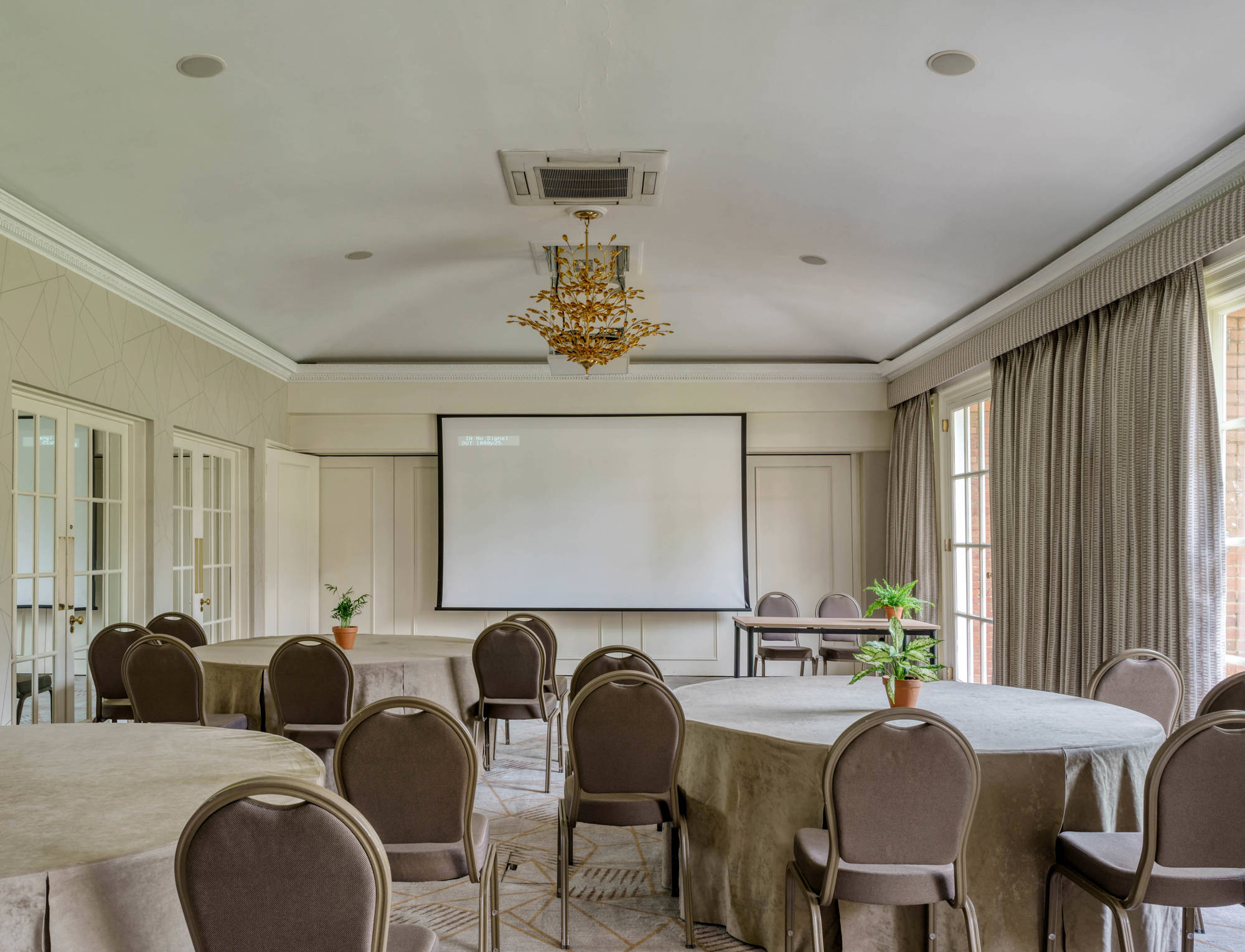
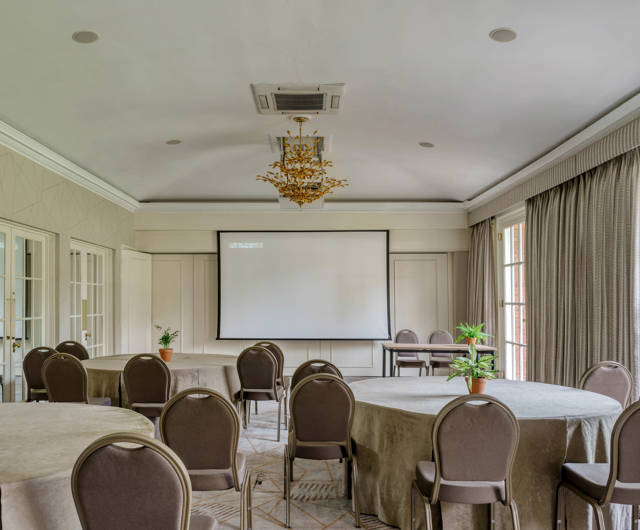
 Download This Image
Download This Image
