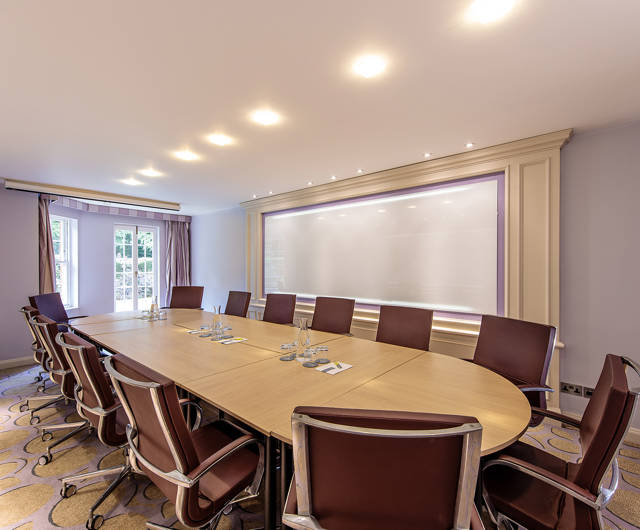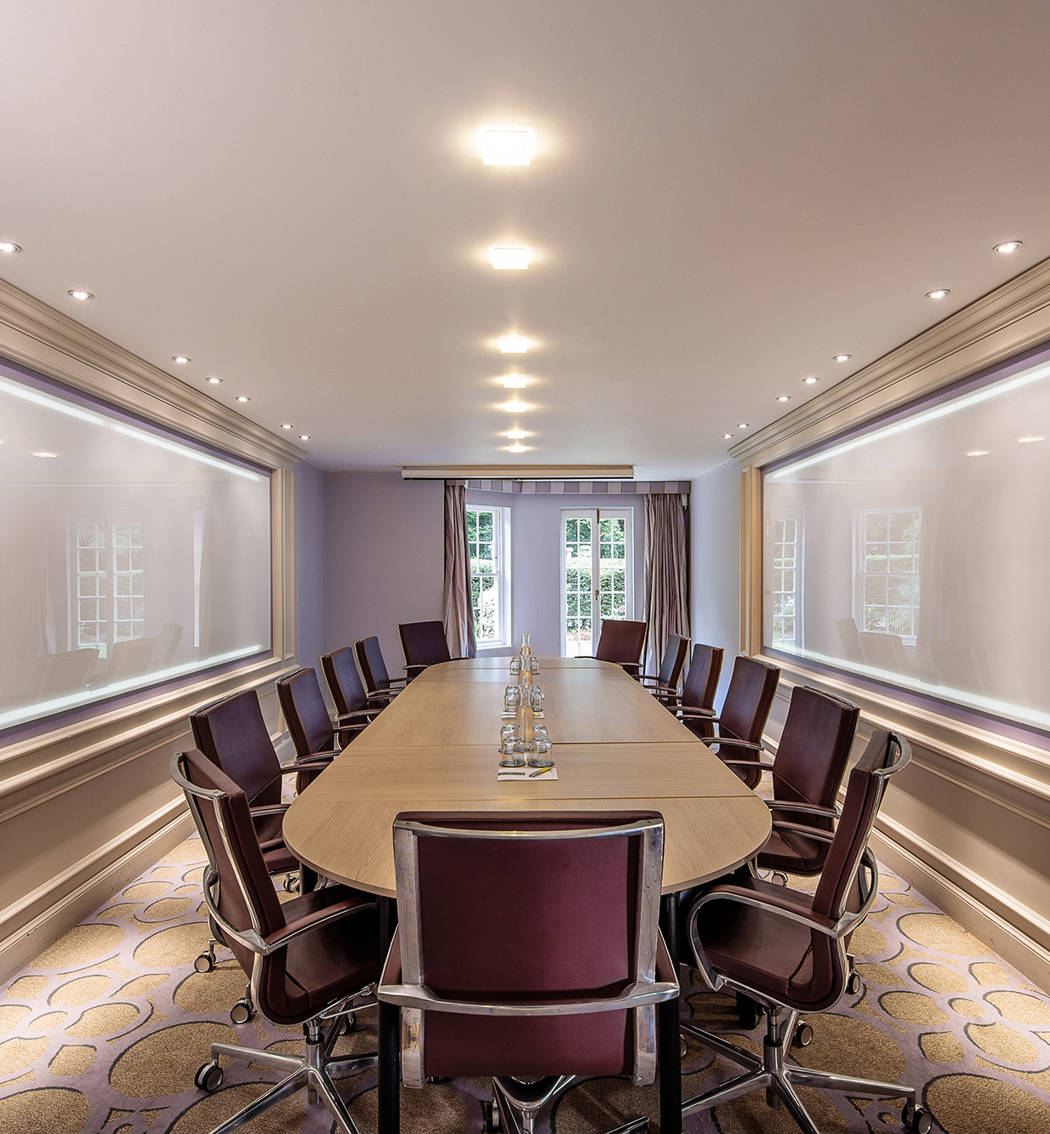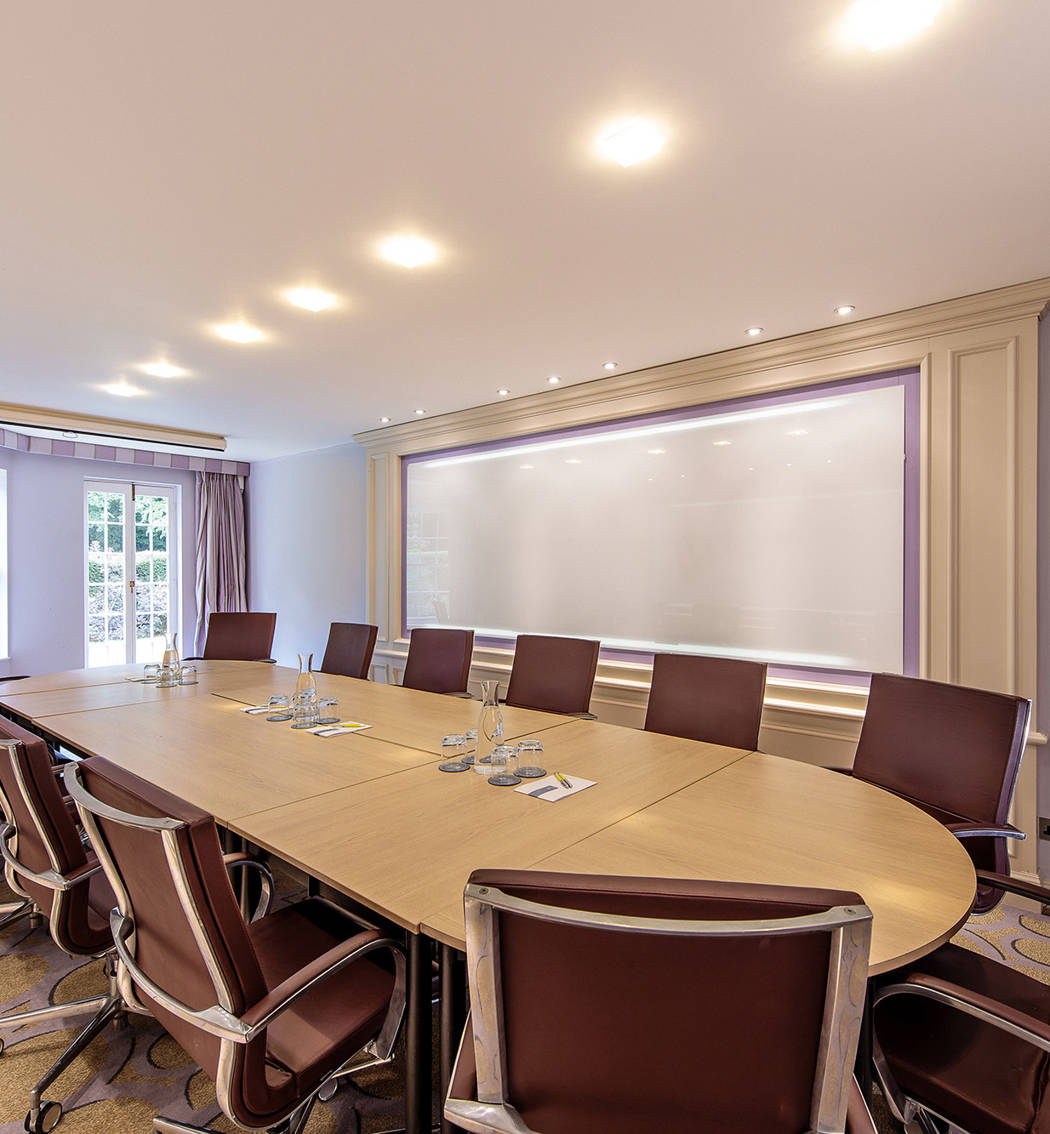White Room
Your blank space
This is one of our beautifully refurbished meeting rooms with a fantastic contemporary and modern feel. You’ll find everything you need to make your get-together a success, including a glass writing board, blackout blinds and pull-down screen.
The White Room can be configured in boardroom style for up to 12 people and has direct access to an outdoor lawn area.
Key Features
- Room for up to 12 as a boardroom
- Integrated AV
- Outside access
- Air conditioning




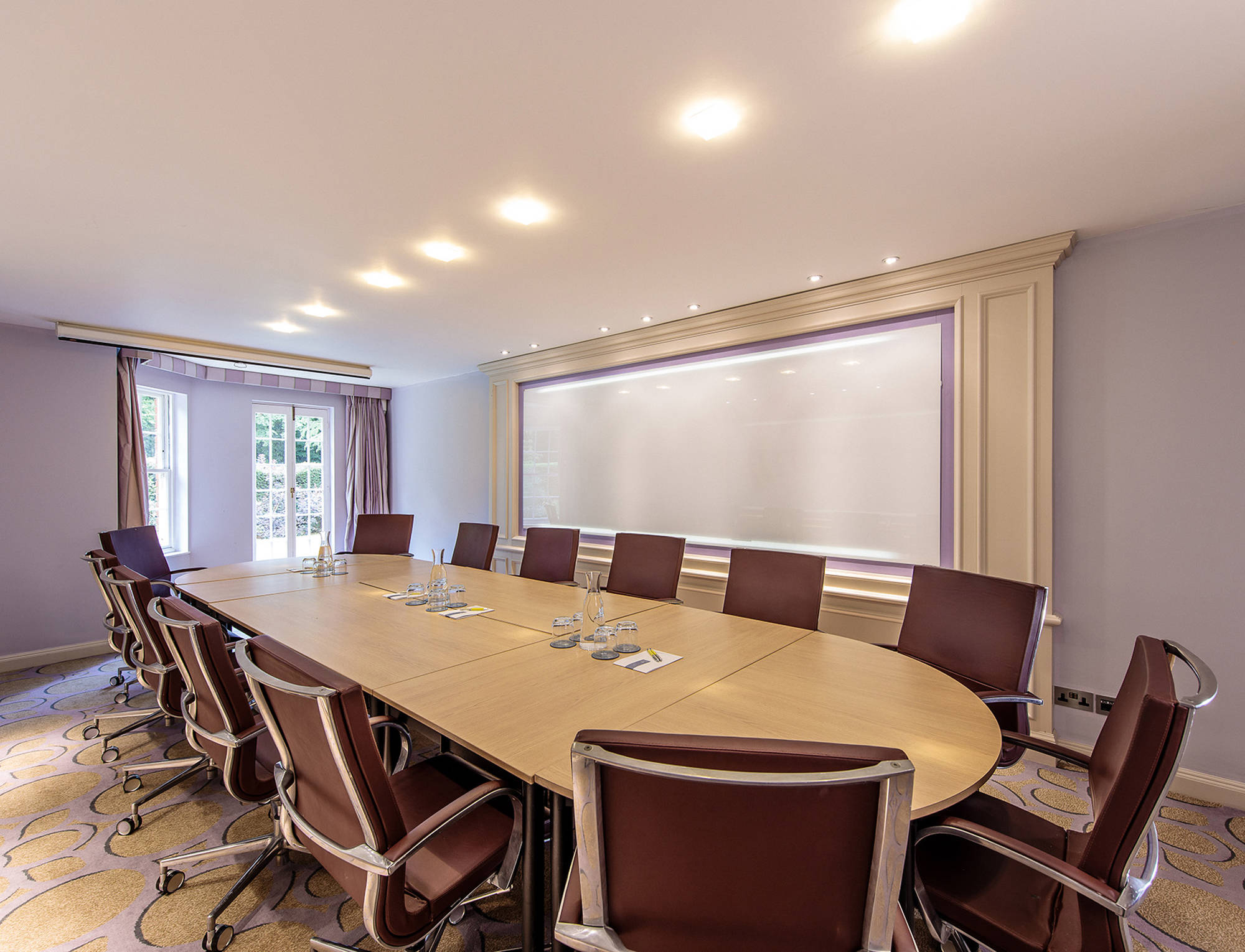
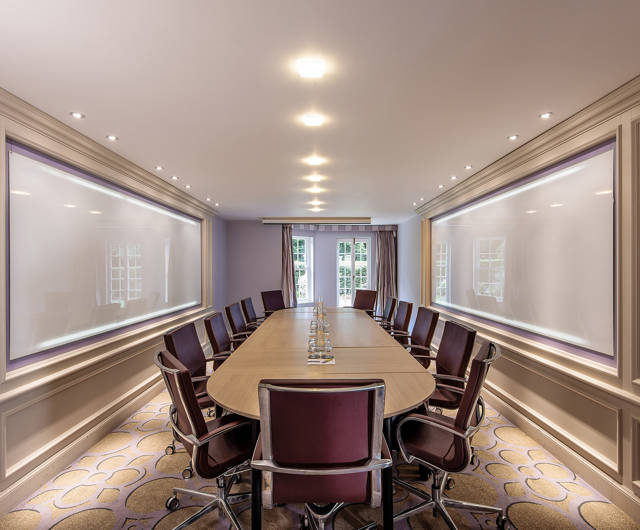
 Download This Image
Download This Image
