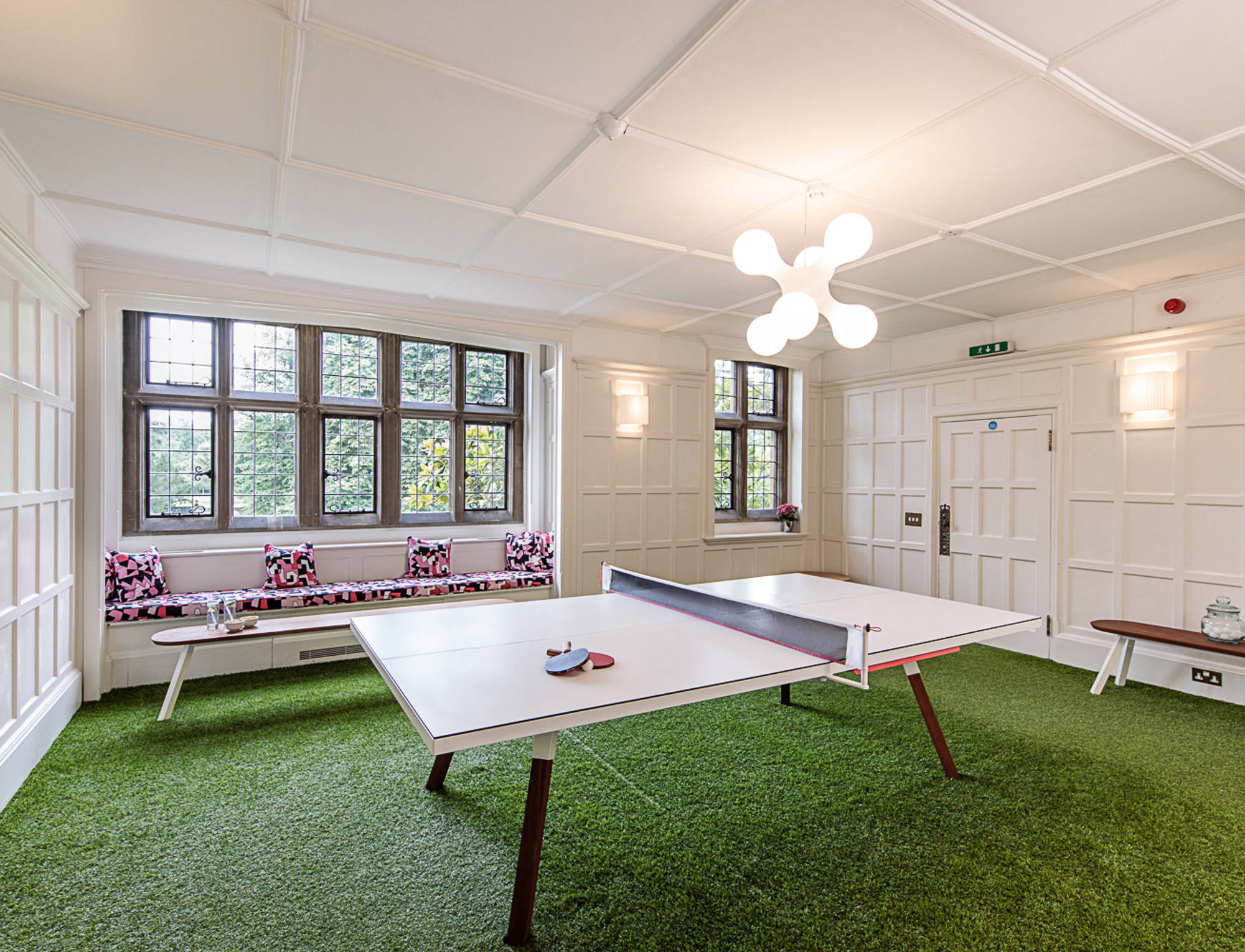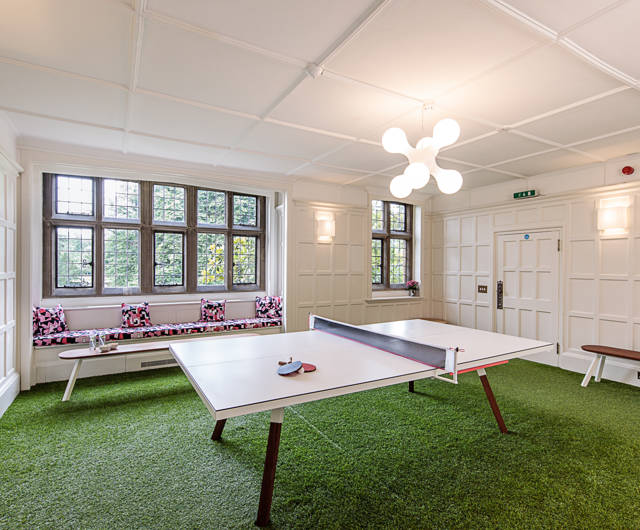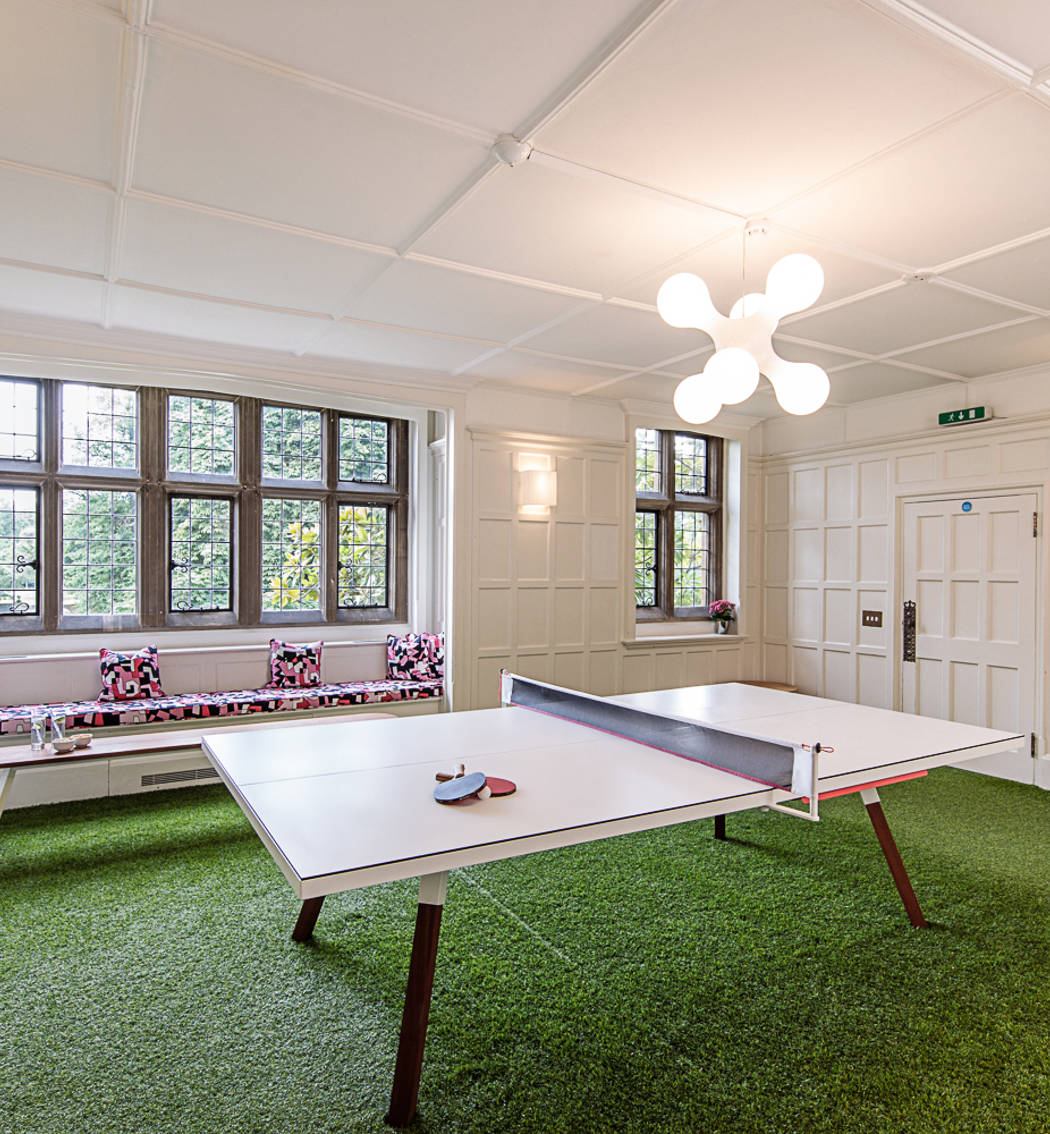Welwyn
Break with convention
Located on the first floor in the original house, this room benefits from delightful authentic features, with wood panelling and a large bay window.
With its turf flooring and ping pong table, the room is set up for playful relaxation. But say the word and the room will be reconfigured as a flexible, professional meeting space.
This room is interconnected with the Knebworth Suite.
Key Features
-
Room for up to 12 in boardroom style
-
Large bay window
-
Views over the grounds
-
Interconnects with the Knebworth Suite






 Download This Image
Download This Image


