Lainston House
For the do things differently-ers
Dashing and historic, our Hampshire property reinvents what you'd expect from a country house hotel. It's a dazzling setting to host your next business get-together that’s sure to inspire guests and hosts alike.
Facts
- 50 bedrooms
- 5 meeting rooms
- 63 acres of parkland
- Meeting space capacities:
- Theatre style: 10 to 166
- Boardroom style: 4 to 34
- Cabaret style: 12 to 64
- Formal dining: 8 to 120
Food & drink
- Two restaurants
- Outdoor terrace and al fresco dining
- Chef’s table for up to 6 diners
- Private dining up to 120 delegates
- Tea, coffee, and snacks provided all day
Wellbeing
- 50 relaxing bedrooms
- Well-equipped gym
- Tennis courts
- Private yoga and wellbeing classes
- Nature trails for walking and running
- Healthy food and drink options
- Activities like pizza making and tree climbing
Exclusive use
- All 50 rooms
- All lounges and function spaces
- Full use of gym and sports facilities
- Access to Season Cookery School
- 50 free parking spaces + 4 charging points
- On-site helipad
- Private use of all public areas (except The Wellhouse)
- Secure gated estate, guaranteed privacy
Leadership meetings
- Advanced integrated AV
- Video conferencing available
- High-speed wired and Wi-Fi connectivity
- Private internet connection available
- Exclusive rooms with private outdoor space
- Flexible boardroom layouts
- Spaces that inspire creativity
- Guaranteed privacy
- On-site helipad
Company off-sites
- 20 minutes from Southampton Airport
- 60 minutes from London Heathrow
- 60-minute train from London Waterloo
- 50 parking spaces + 4 charging points
- Fully equipped gym
- Outdoor activities and 63 acres of parkland
- Tennis courts and on-site experiences
- Flexible meeting spaces
- Exclusive use available
Team performance
- Drinks and dinner in the Kitchen Garden
- Chef’s table for up to 8 diners
- Season Cookery School sessions
- Live entertainment or speakers
- Sports including tennis and clay pigeon shooting
- Summer outdoor cinema experience
- Versatile meeting spaces
- Advanced integrated AV
Business entertaining
- 50 bedrooms
- Chef’s table for up to 6 diners
- Private screenings or live performances
- Extensive meeting spaces
- Season cookery school experiences
- Experiences including motor sports and fly fishing
Company celebrations
- 50 free parking spaces + 4 charging points
- Private dining spaces
- World-class chefs and catering
- Impressive indoor and outdoor space
- Tailored decorations or theming
- Advanced integrated AV
- Professional event co-ordination
- Exclusive use available
Meeting Rooms
Where form meets function
For a truly inspiring meeting, choose from our five meeting spaces, each charming in its own way.
Will you host a glittering employee function in our breathtaking barn, or blast through some focused work in Mountbatten? Explore each of these special spaces in more detail below.
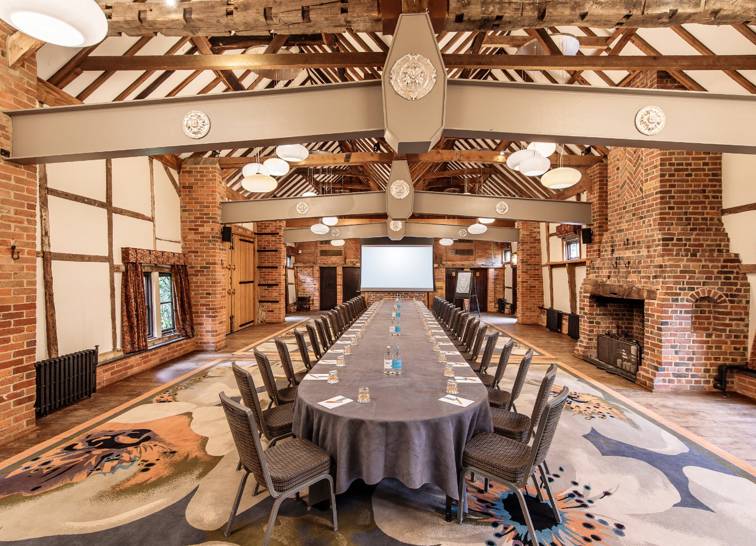
Dawley Barn
Full of standout features, our largest event space is quite the showstopper.
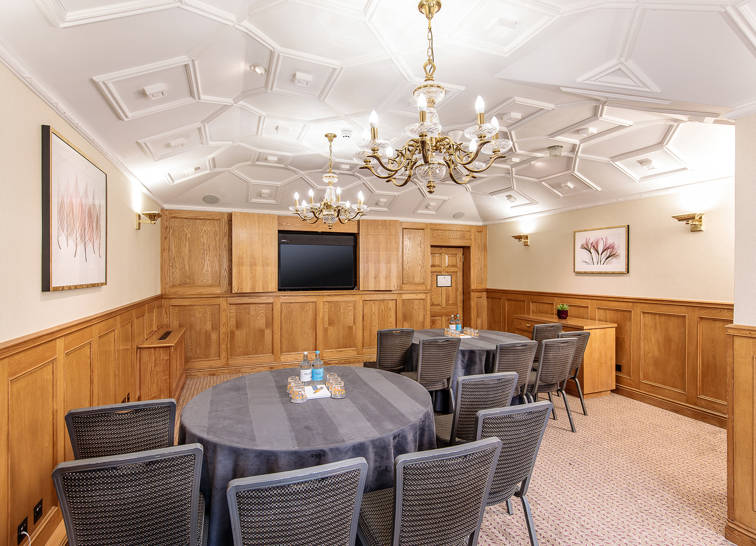
Ash
Flooded with natural light and its fair share of original features on our ground floor.
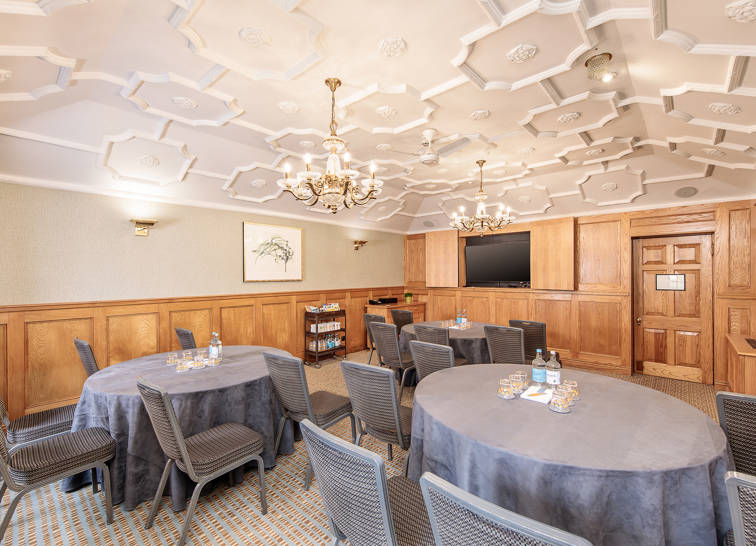
Hampshire
With wood-panelling and private courtyard access for uplifting get-togethers.
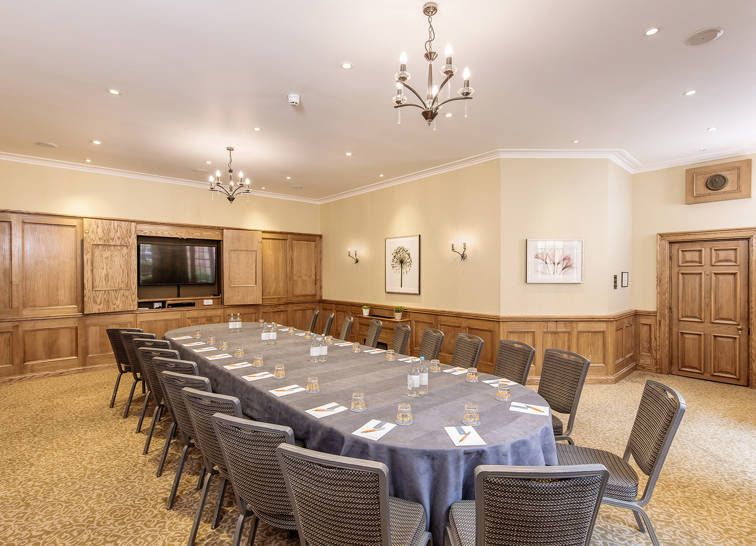
Houghton
Flooded with natural light, this space is a perfect catalyst for productivity.
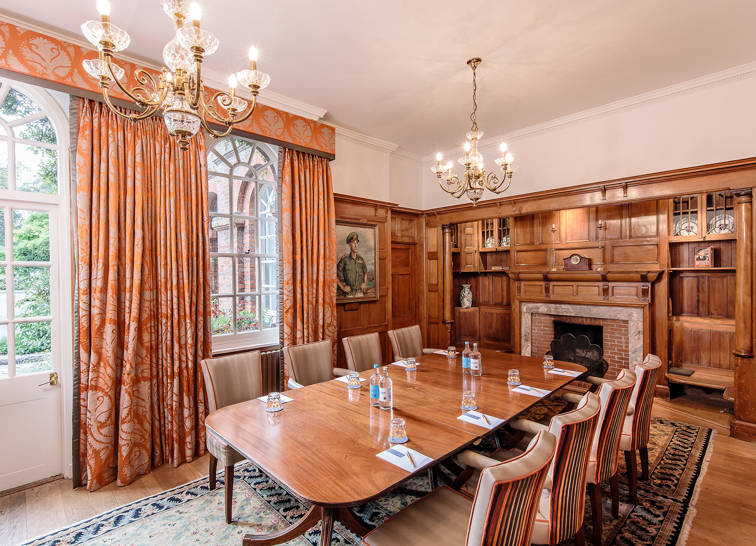
Mountbatten
With its polished panelling and fireplace, this smaller space is ideal for board meetings.
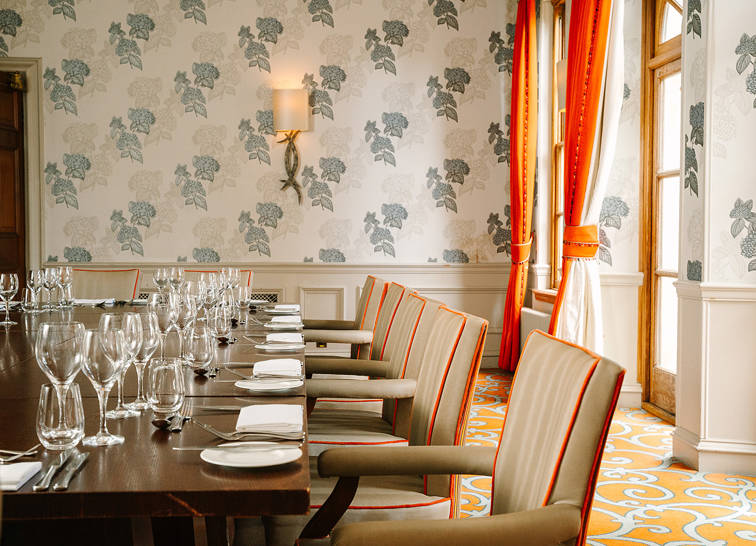
Carlton
Perfect for private dining with outside access to a beautiful terrace



