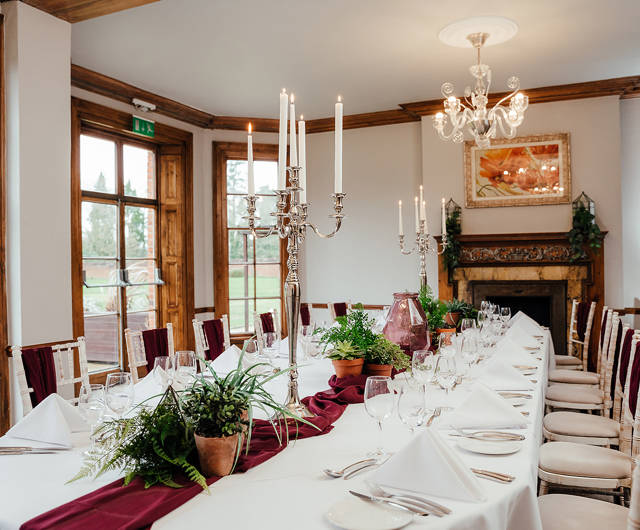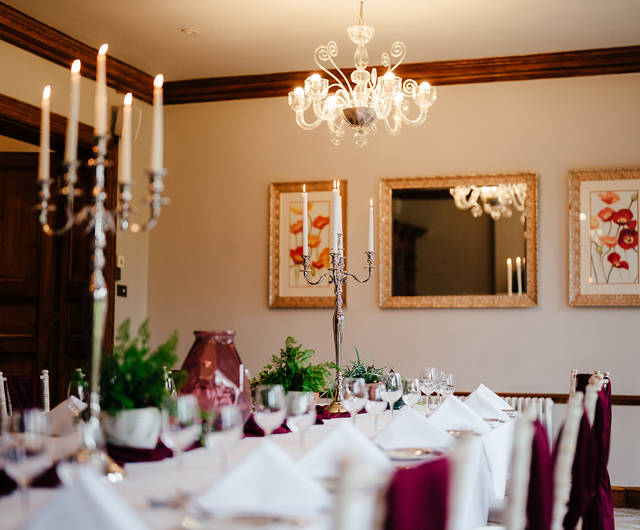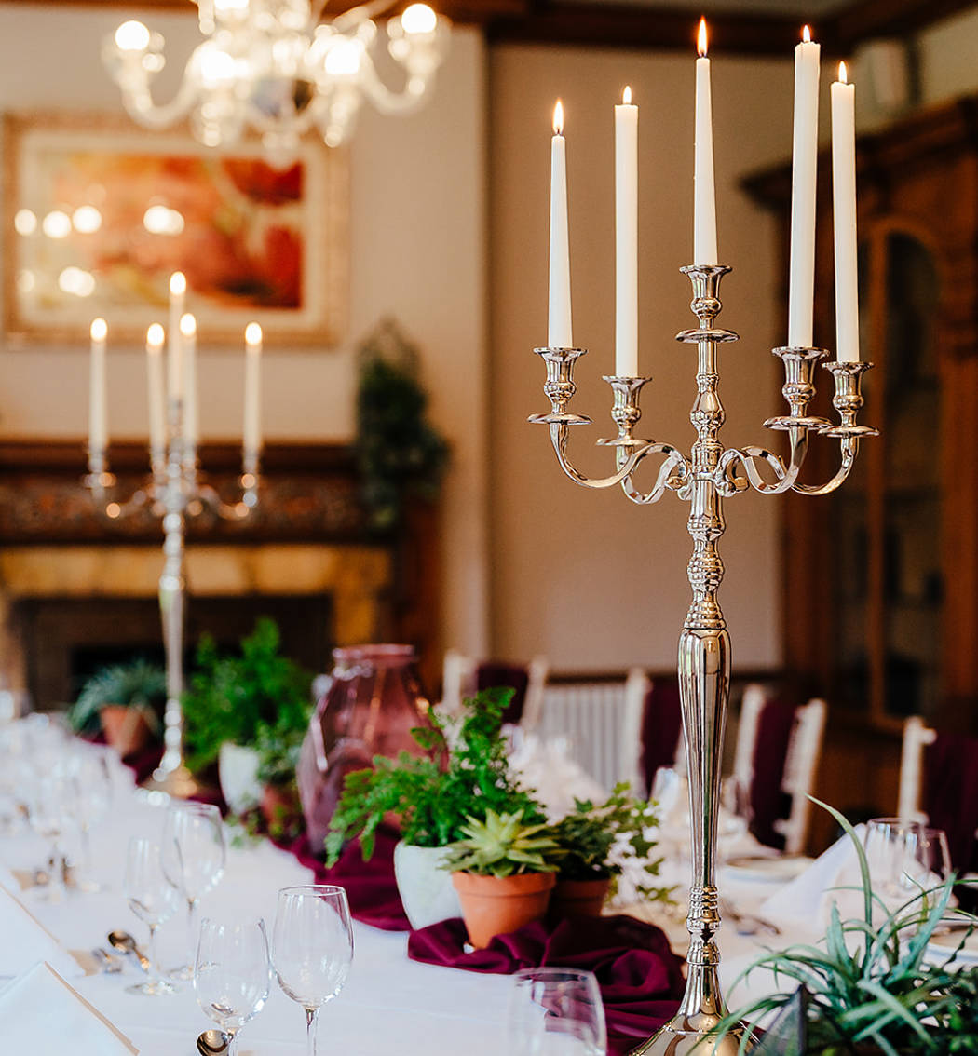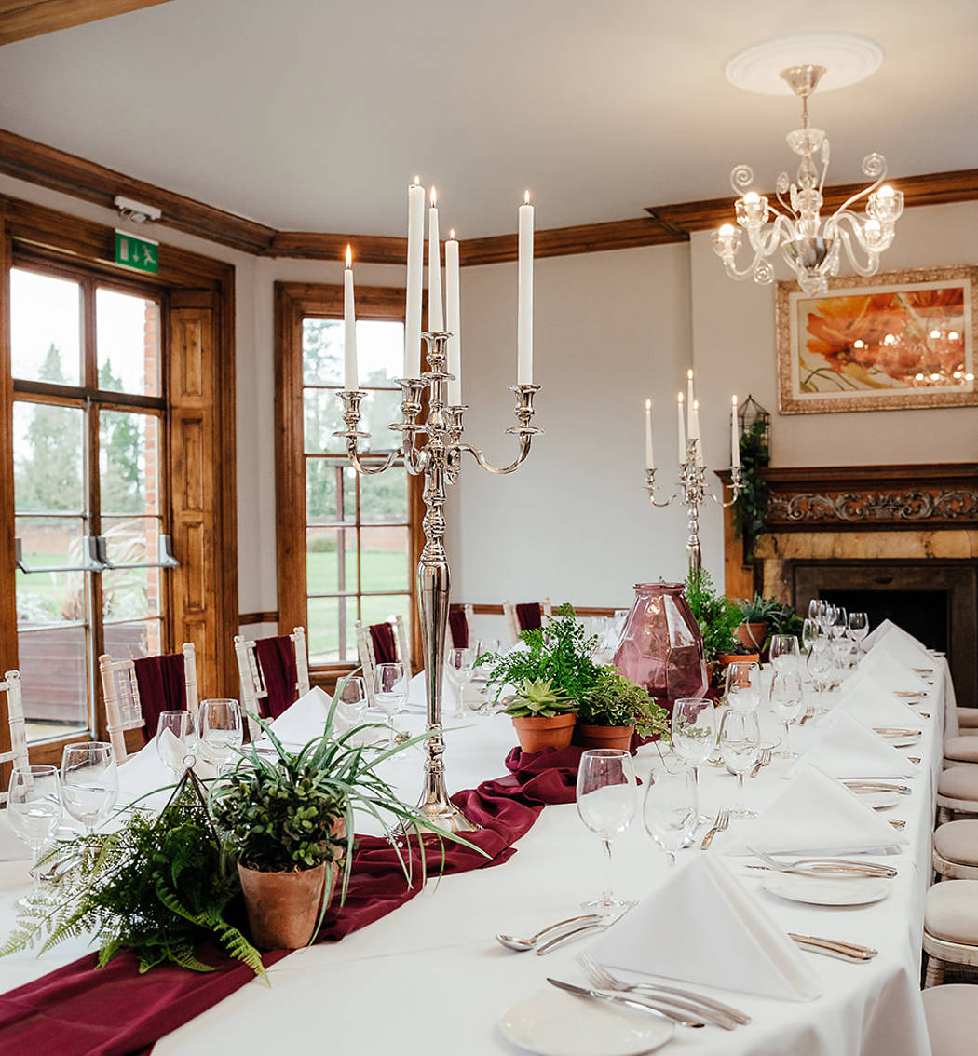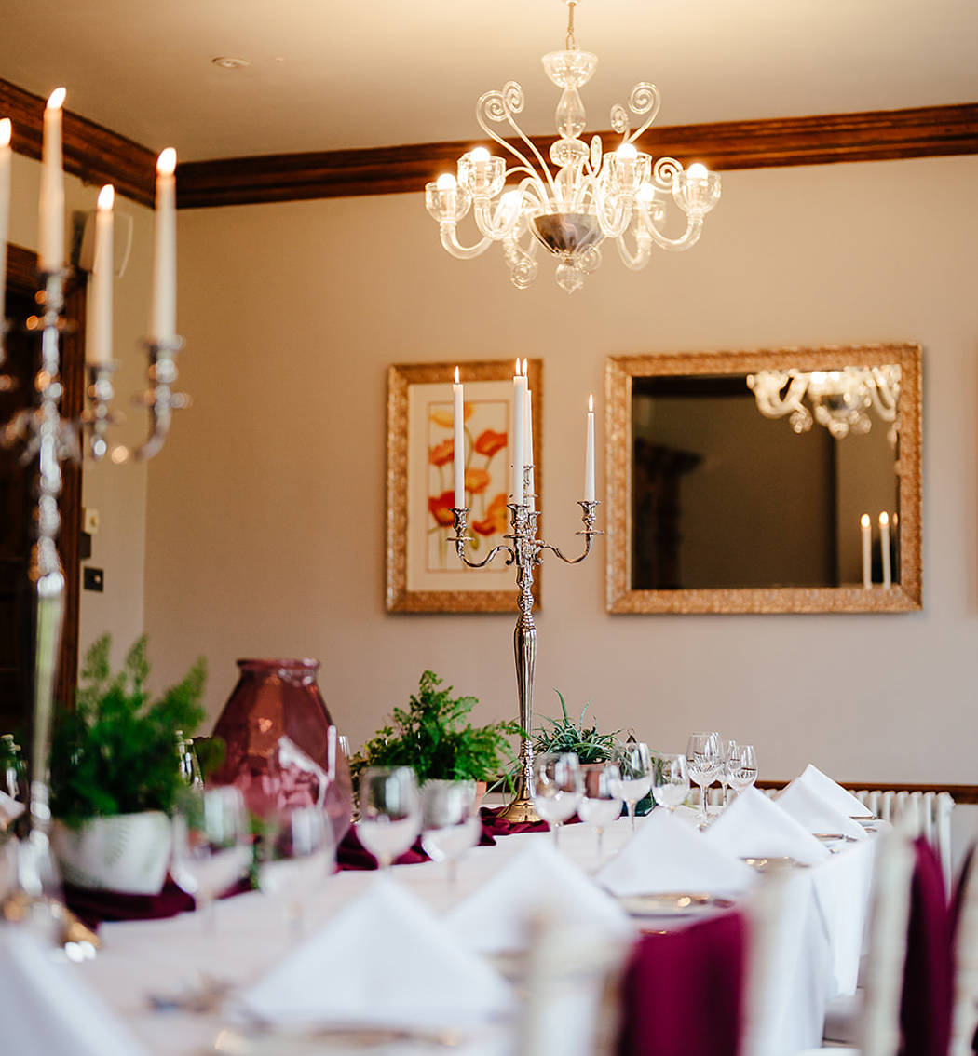The Library
Read all about it
With ground floor access, the Library exudes a homelike ambience with wonderful character, fresh décor and views over the gardens and direct access outside.
With daylight spilling in through the lovely panelled windows and the typical features of a stately home library, the room can accommodate up to 30 guests and is ideal for board meetings, receptions and private dinners.
Key Features
-
Outdoor access
-
Original fireplace
-
Blackout facilities
-
Plenty of natural light




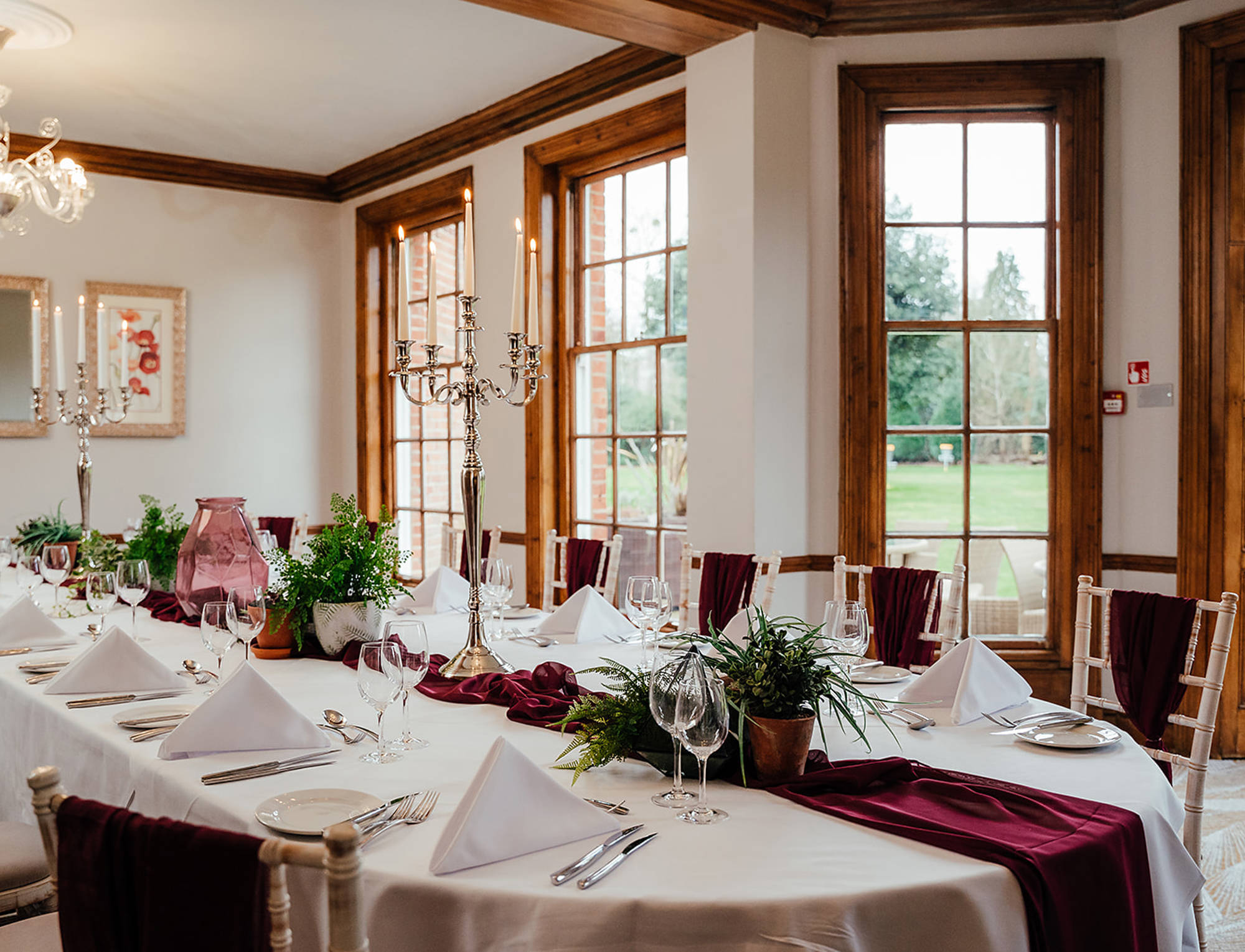
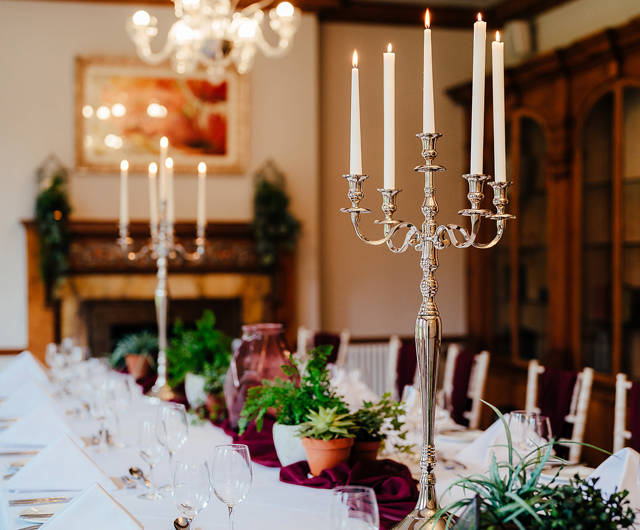
 Download This Image
Download This Image
