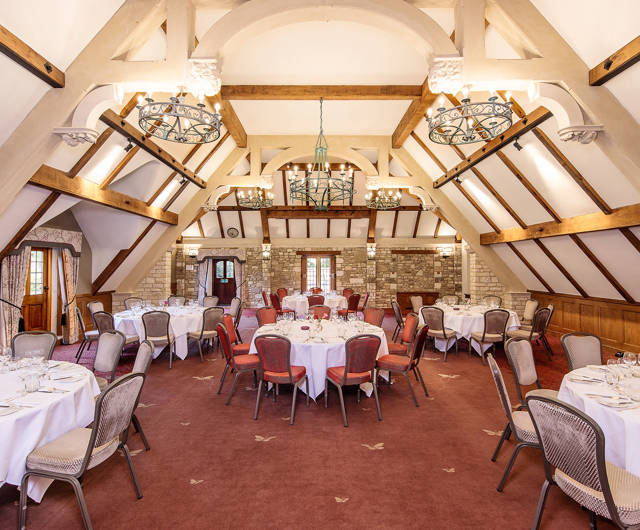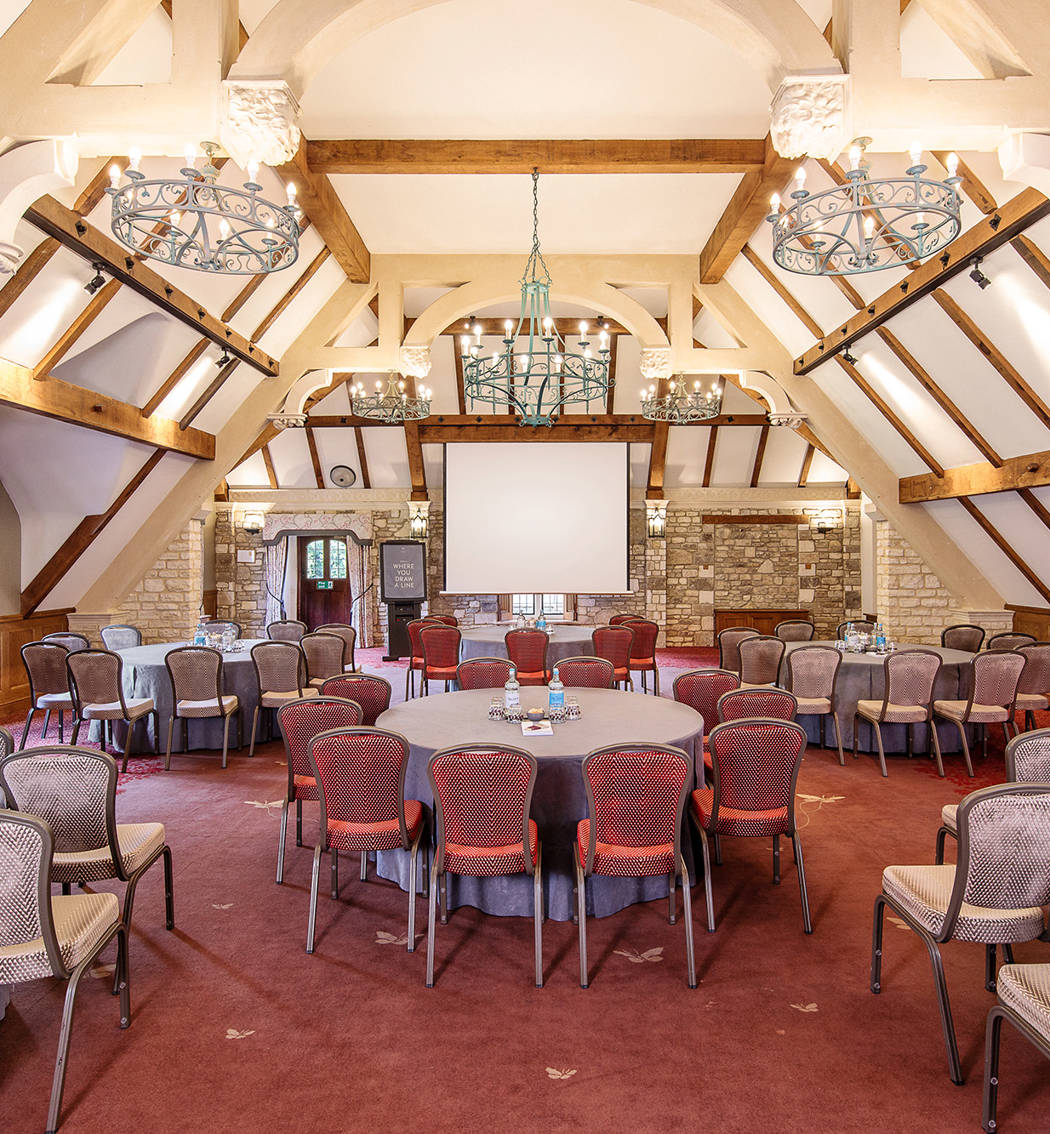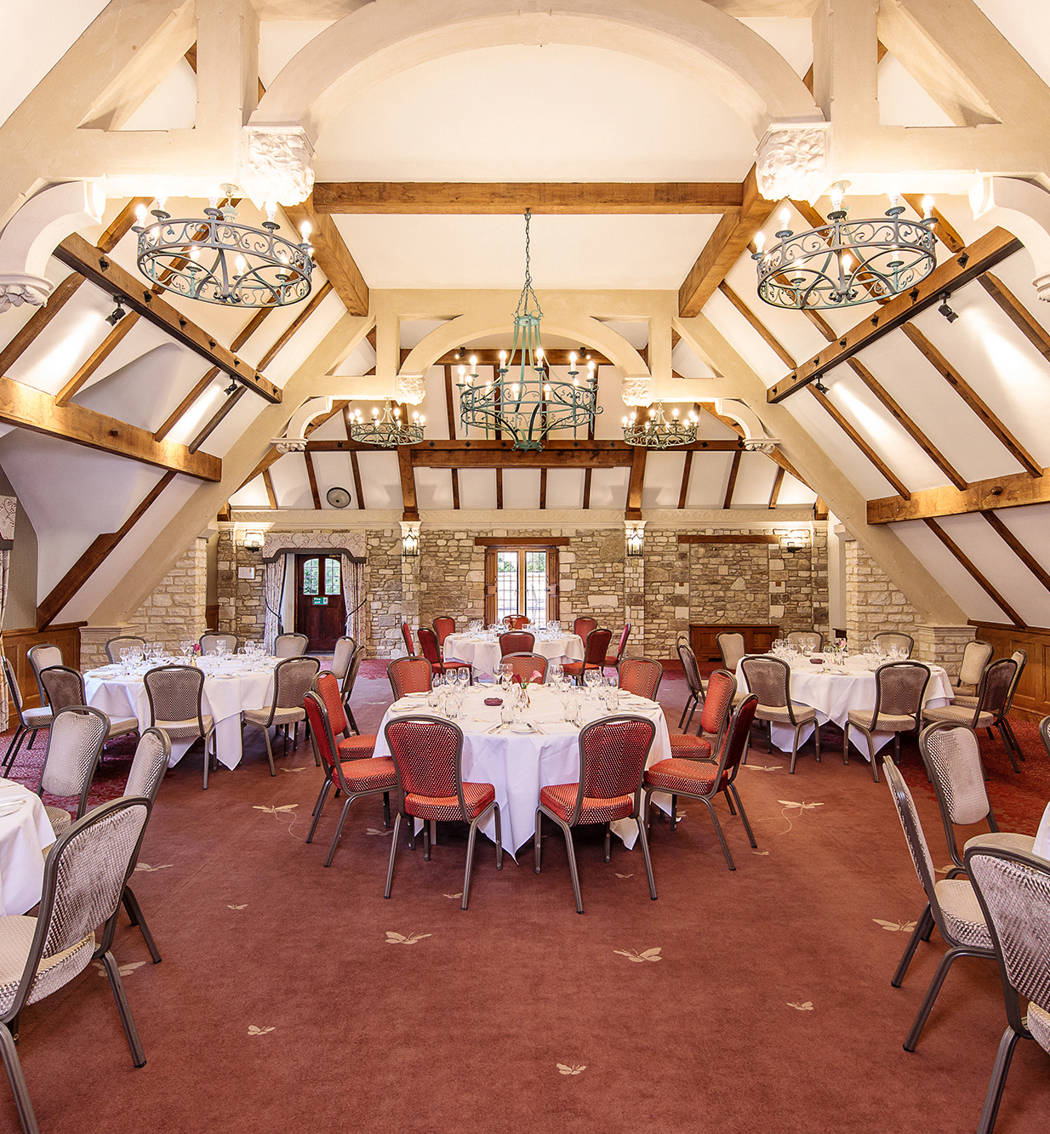Dunstanville
Distinctive character
Dunstanville captures the essence of The Manor House, with its exposed brickwork, open beams and wrought iron chandeliers lending tremendous character. The dual-aspect windows bathe the room in light, but - simply draw the curtains to soften the glow.
The vaulted ceilings make Dunstanville feel airy and spacious, even at maximum capacity. Simply pop the side doors open to access a secluded terrace with stunning views of the valley – a delightful way to revitalise in the warmer weather.
The room is fully equipped with a projector and recessed screen for presentations.
Key features
- Room for up to 100
- Private terrace
- Characterful décor
- Scenic valley views




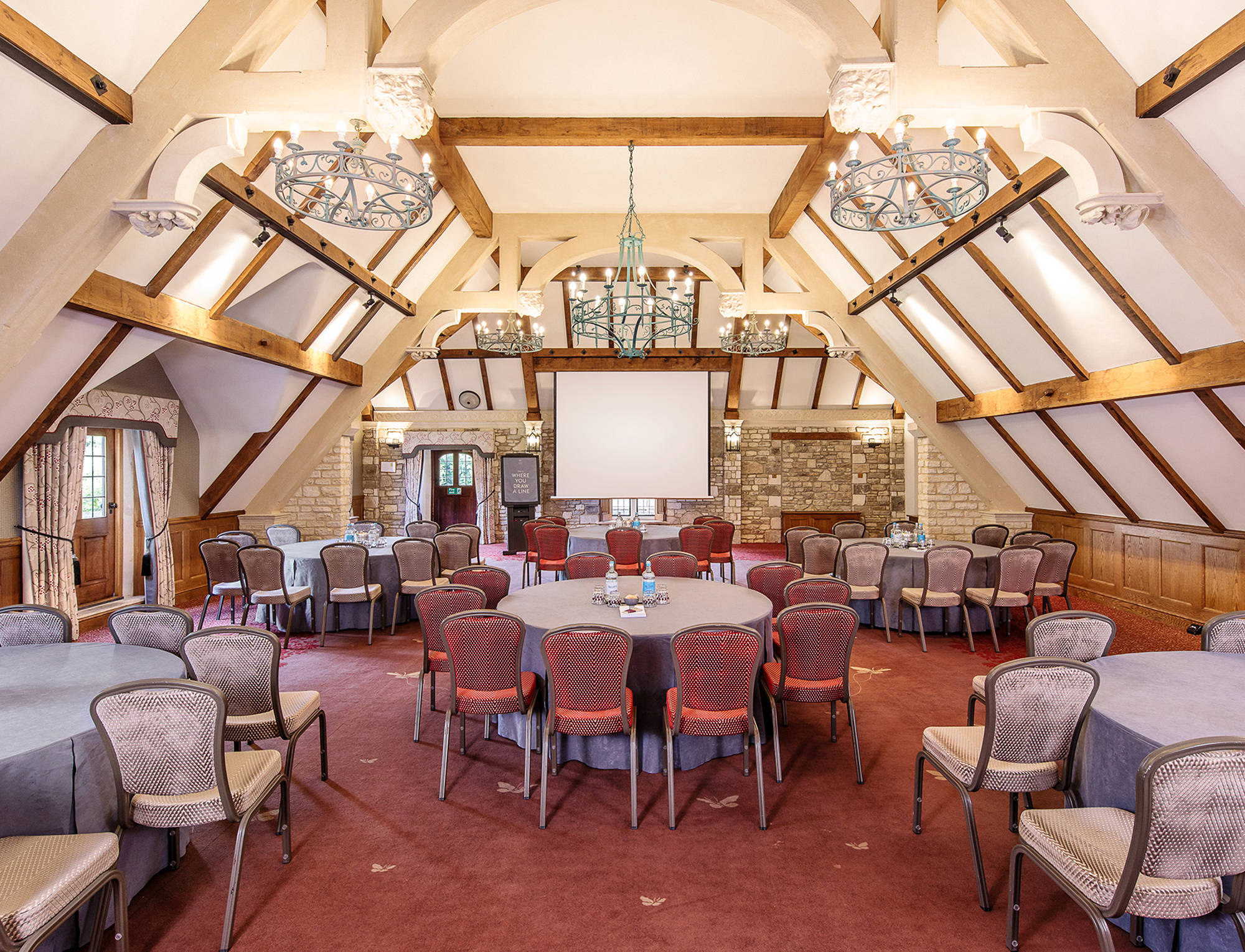
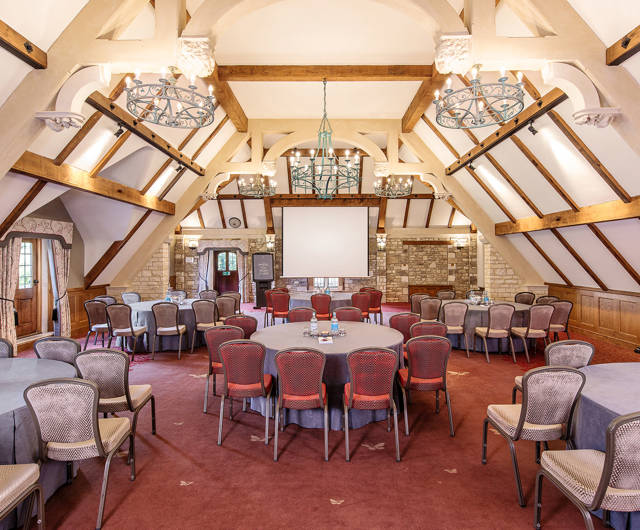
 Download This Image
Download This Image
